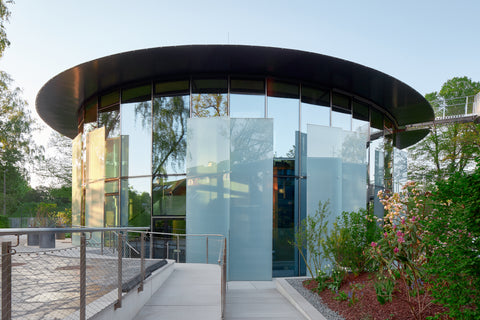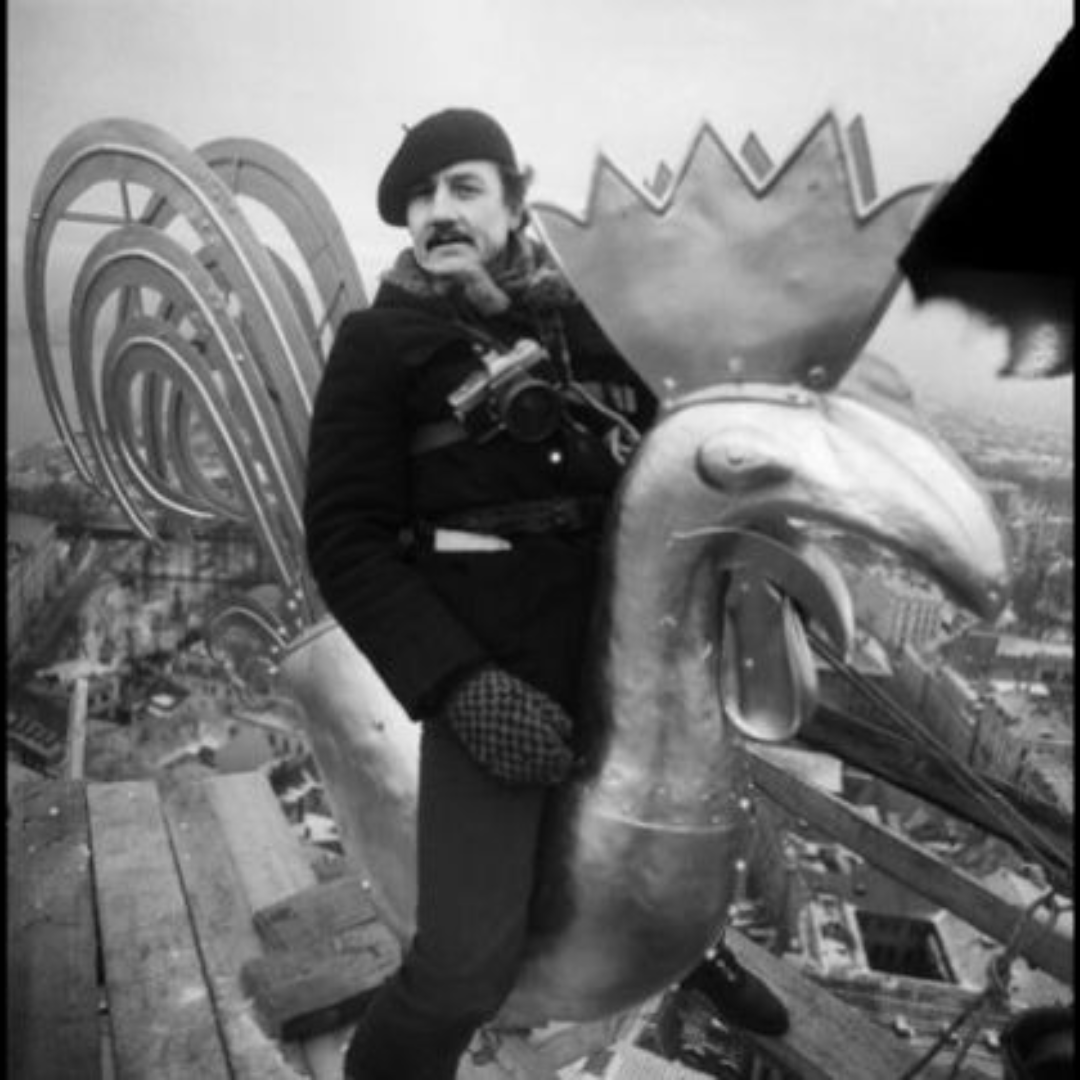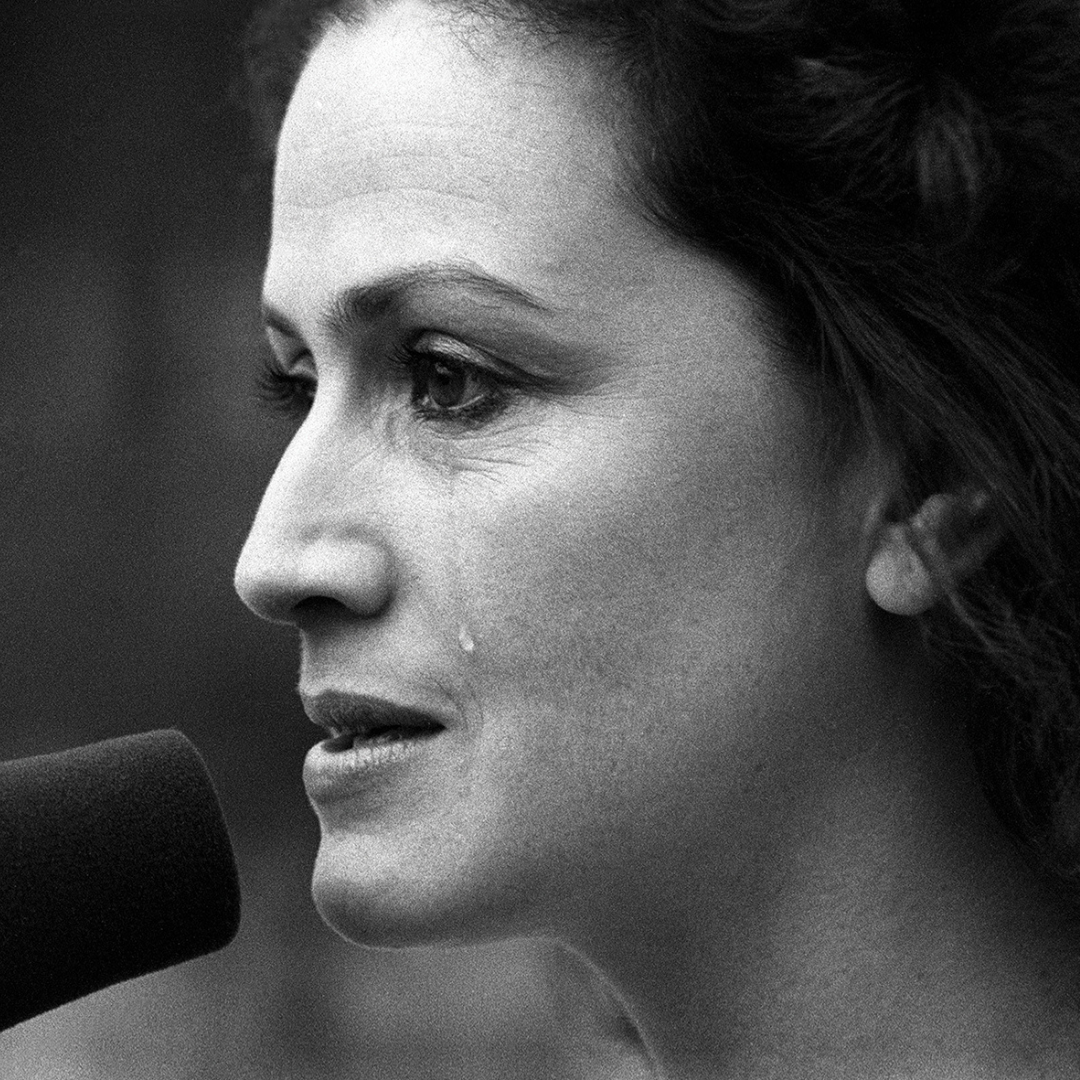"Ola Foundation" - a home for self-raised public ideas
History already shows that Latvian architects, parallel to their direct work, have often worked in other fields with notable success - among them there are diplomats, politicians, businessmen, athletes, artists, writers and even professional ballet dancers. However, there are not many who have similar energy capacity "all in one" as Uldis Pīlēns - architect, businessman, politician, set designer, art collector and patron, social activist. It is clear that increased attention is currently being paid to Pīlens, the politician. However, the latest master's work in architecture, the headquarters of the family foundation "Ola Foundation" founded by Uldis and Ilze Pīlēni, has just now been handed over to the public's evaluation - a home for their own public ideas. According to the will of the creators, it must become a space for new ideas and synergies: the center is created for the interaction of theorists and practitioners as a permanent home for art, music, education, discussion platforms and creative residency. The semantics have been explained by the author himself: "If the egg is broken from the outside, it is the end of an unborn life, but if the egg is broken from the inside with help from the outside, it is like a new beginning. We try to say this both with the external form and with the content." Practically, the foundation's seat is a complex of buildings with a main house and a residence or hotel building.

The potential of Ķīpsala was already taken by the young architects during the interwar period, marking it as a possible future center of the city, where the newly built state administrative institutions could be located. The idea fell silent because the monopoly of power did not find it binding. The Soviet era planted a student town in Ķīpsala, but the neglected and unexplored city-building possibilities of Ķīpsala, which fascinates with its direct proximity to the center, the potential of the waterfront and the view of the Old Riga skyline, were appreciated only in the third millennium. A "reserve" of restored historical wooden buildings has been created in Ķīpsala, to which architecture tourists are brought without shame, the island has become a dream residence for wealthy residents. The development and construction possibilities of Ķīpsala are still great, only the responsibility towards its unique uniqueness - local genius, the ethical need to respect the scale and character of the historical building, has grown accordingly. The new complex is located very close to the desirable Ballast Dam on Ogļu Street. At the time of publication, excavators are actively working on the adjacent plot of land, so dies' knows what the context of the nearest construction will be. In terms of scale, the newly built "Ola" optically fits into the historical situation of Ķipsala. The territory of the complex is large enough, the optimal layout, the recess of the central body and the divisions of the facades mask the true capacity of the buildings. New buildings are built as "smart houses" using the latest technologies currently available in Latvia with the mission of documenting the technical possibilities of our time. The cylindrical central building, built in glazed steel structures, also demonstrates this in its exterior form. The decoration of the facade has the most direct connection with the philosophical thought embedded in its content, the milk glass slabs symbolically refer to the egg shell. The wooden block of residences, designed in the form of a laconic parallelepiped, is in line with the historical traditions of Ķīpsala, including creating a grateful background against which the central volume stands out. At the same time, we should note the performance of the luminary of the garden art of the moment, the company "Galantus", creating a picturesque, apparently natural and a little "wild" environment, which, on the one hand, is a fashionable thing of the time, on the other hand, it is in place in Ķipsala. The greenery is still in the development process, a sculpture garden is also planned on the territory.

The central body, which is complemented by the volume of external spiral staircases as an independent sculptural unit, is planned in three floors. The internal vertical communication of the building consists of a round panoramic elevator, a freight elevator and stairs. The house includes a 300-square-meter changing exhibition gallery, which is sunk into the underground level - four meters below the ground - and currently exhibits the family's own collection of works of art created over twenty years. In the above-ground area, one floor is dedicated to seminars with a capacity of 90 seats and meeting rooms, the upper floors contain a meditation room, which can also be used for exhibitions if necessary, a music room, a library, and other rooms with a family table, a professional kitchen capable of serving gourmet dinners, sanitary units, etc. . c. The two-story hotel building with ten identically configured rooms is planned as a residence for artists and lecturers with a limited stay - no longer than three days. Terraces are also available for residents of the first floor. The wall of the hotel's corridor also offers the possibility of exhibitions - currently the works of the owner and author of the center are exhibited here, from the time when he made his debut at the Liepāja Theater in 1987 as a set designer in the play "Sarkofāgs" directed by Nauris Klētnieks.

The complex's technical solutions and innovations deserve attention, with which a team of about sixty engineers worked during the two years of construction, using the project as a creative laboratory. Heat is provided by gas heating, the chimney has become the axis of the external spiral staircase of the central volume, but it is not used as a constructive element - the stairs are free-standing. The part of the hotel is equipped with solar panels, heating and cooling are built into the ceiling of the rooms. Automation is widely used - both automatically swinging doors and the lifting roof of the central residence (it is possible to get an opening of 120 centimeters; this option is used during the season), a special rain drainage system has been built on the roof terrace under the green area. The music room is equipped with acoustic panels that provide heating and cooling at the same time. "Smart" ventilation follows the smallest flow of people and ensures room cleanliness equivalent to surgical operations. It is almost needless to add that the project is adapted to people with special needs in all dimensions - both the automatically opening doors and the special non-slip concrete ramp slabs suitable for wheelchairs, loudspeakers for the hearing impaired, etc., also one hotel room specially designed for such residents. The complex has been implemented by the company itself, and as such, it inevitably also acts as an advertising object for Pīlens's business. The degree of complexity of the project can only be imagined - in connection with the curved shape of the central building, each element had to be solved individually. The artisanal quality and details of the work have been polished down to the last detail, the stair joints are an artisanal masterpiece, the massive one-and-a-half ton glass finishing slabs are held by tiny brackets, the insets of metal "mirrors" in the technical perforation of the concrete slabs optically make the heavy mass light. In terms of the culture of details, the object could become a training ground for future architects.

Among them, the entire technical structure of the main building only helps and supports the architectural design, which focuses on the spiritual framework of the building. The core of the central building is formed and all levels are optically connected by a vertical opening with skylight in the meditation room - a symbolic cosmic link. The presence of nature is decisive, the habitable, "green" roof with natural moss facing it, indoor and outdoor space on the ground floor are located on the same level, glazing with a limited range of lowering the blinds, makes the border almost imperceptible. Natural materials, mainly of Latvian origin, were used in the construction of the building. The structure of glass, metal, concrete and wood coexists with the decorative and rich interior top layer from overseas countries - Venice and Marrakech. "Ola" is still taking only the first steps towards the implementation of the applied spiritual and artistic content. However, remembering the art program of "Wine Studio" once led by Ilze Pīlēna, there is no doubt about the realization of purposeful ideas. It is to be congratulated that also publicly accessible cultural places, initiated by a private initiative, are gradually moving to the interior of the island, and "Ola" has joined the active Žanis Lipke memorial.

Text - Ilze Martinsone, magazine Latvijas Architektūra
Photo - Madara Kuplā



